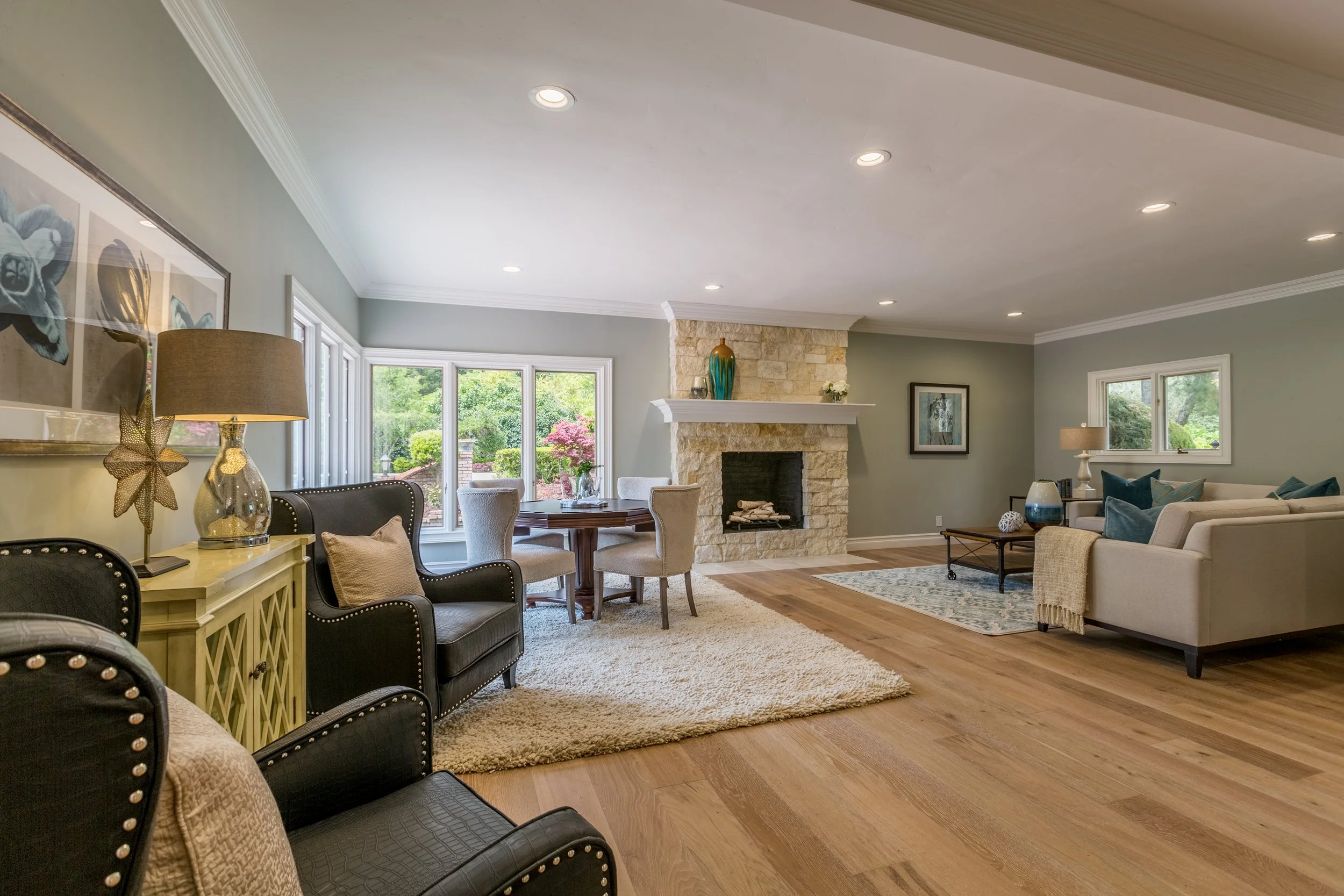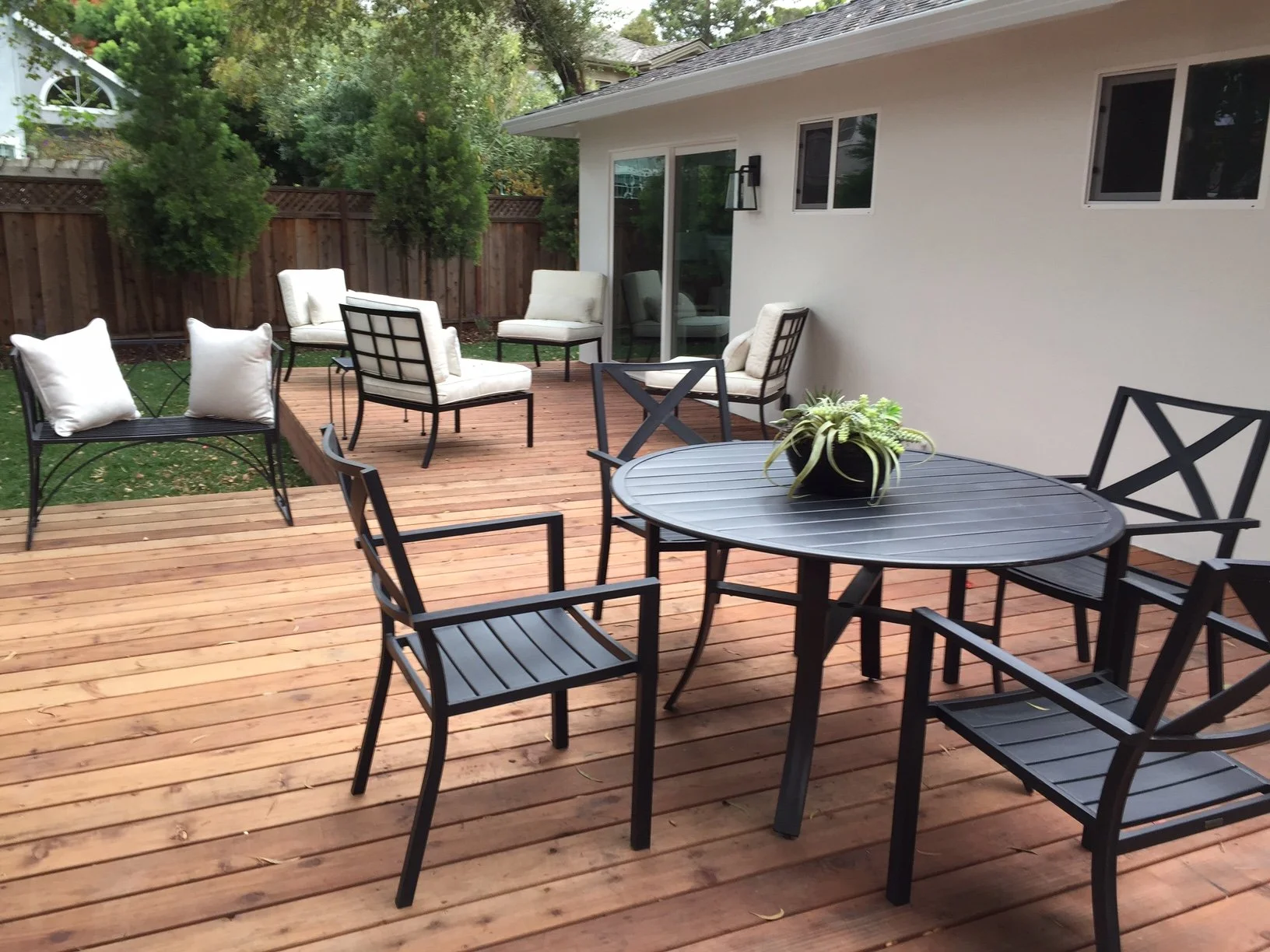
Direct Hard Money Lender
for Experienced Residential Investors & Developers
Hi, I’m Rod
I have been developing real estate and flipping homes for a long time. I have done a lot right and a lot wrong. I do not propose to know it all, but I have been through a couple real estate cycles and some extremely challenging projects, and understand (after many sleepless nights and stress) that real estate rarely goes exactly as planned and the importance of having resources, mentors, partners and of course Lenders, is critical to help you navigate and smooth-out the ups and downs.
SOME OF MY PREVIOUS PROJECTS
I am one of you! I have been investing, developing, and entitling real estate for 30+ years. I have done around 50 projects - from ground-up construction to fixing and flipping to land entitlement and mixed-use. I’m happy to review your deal and share what I think, as well as help create the best loan structure and pricing. I tend to see the world like an investor/developer vs a lender… and I go to bat for my clients to make sure you have the best possible financing to ensure your project is a success!
This house is conveniently located off Highway 9, between the towns of Saratoga and Los Gatos – two of the most desirable cities in the South Bay/Silicon Valley. The existing home had poor curb appeal and an obsolete layout with a narrow kitchen, not enough bedrooms, and bad Feng Shui. The property includes a beautiful pool in the backyard with mature landscaping and incredible views of the mountains.
After determining the maximum sqft we could add without going through the city of Saratoga planning commission, we determined to add ~100 sqft to the kitchen, add two bedrooms in the existing ‘party room’ area, and fix the roof and curb appeal by adding a porch and dormers in front. The overall design is Cape Cod with a modern twist.
We also reoriented the stairs (for better Feng Shui) and opened up the living and entertaining area. The home includes an oversized garage, but only had two single doors – limiting access to the almost 6 car space. We removed a post and added a double door so buyers can get a full 6 cars.
This project was primarily a cosmetic remodel, but we did reconfigure the master and main living area to provide a more open floorplan and create a large master shower.
We also cleared the overgrowth on the lot and added a natural screen between the neighbors to give the back yard a more private feel. We also added a deck off the new kitchen to provide an indoor-outdoor experience.
This house is located in an up-and-coming area of Redwood City with good freeway access and proximity to growing companies like Stanford Medical and Facebook. The existing home was very chopped up, and had multiple floor levels, small rooms and add-ons over the years. The team decided to completely remove the roof and add a truss system allowing for the adding of square footage and opening up the floor plan.
We decided to take the interior framing down to the studs and create a modern and more open design. We also created a full master bedroom with bath, laundry room and added all new services throughout. We also took advantage of the detached garage and turned it into a family/media room/man cave complete with ½ bath and patio with awning that connects it to the main house living area.
What People Are Saying
Hear more about my background on the BAM Investor podcast
Join Our Investor Network: Let’s Partner on Your Next Deal
We're always looking to partner with real estate agents, wholesalers, developers, and investors for profitable property deals. Whether you're looking to sell, invest, or collaborate on a project, we want to hear from you! Please fill out the form, and we'll reach out to explore potential opportunities.



